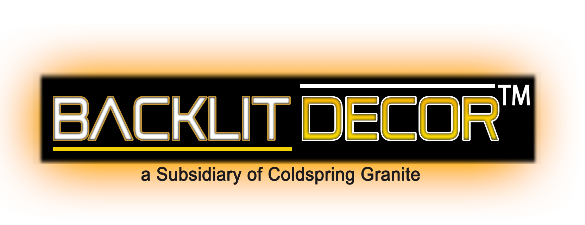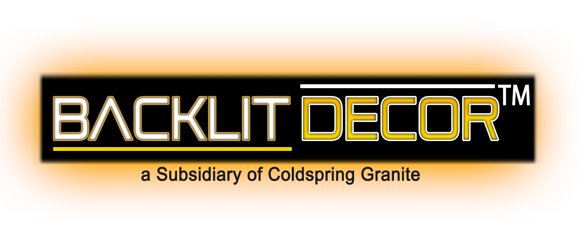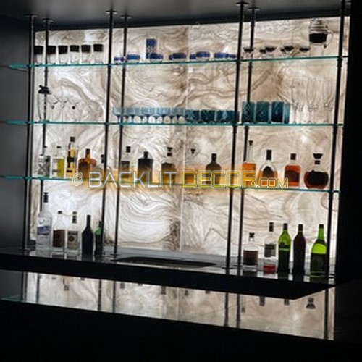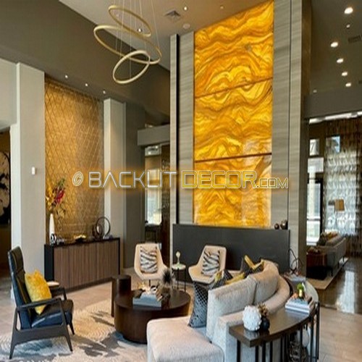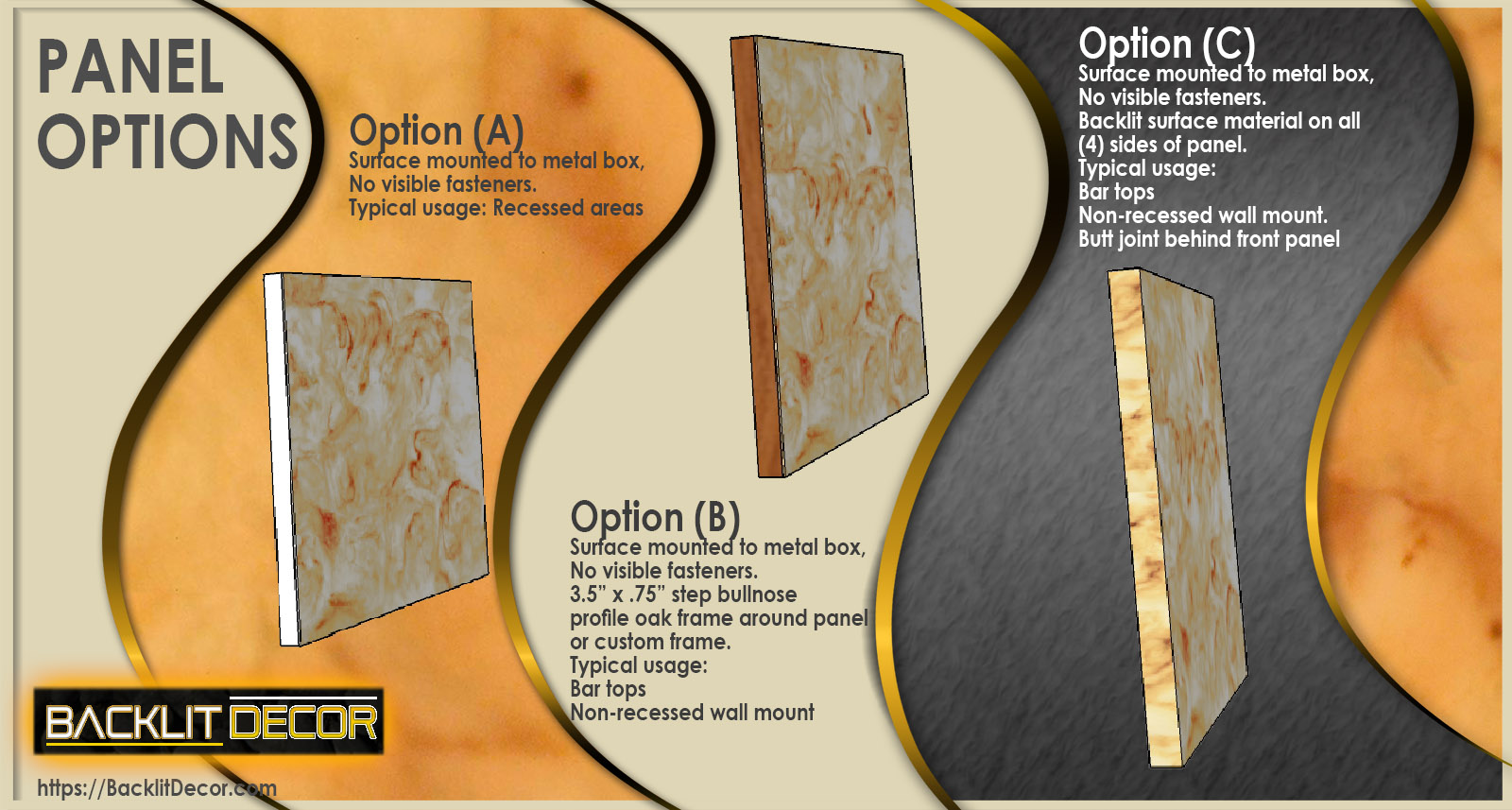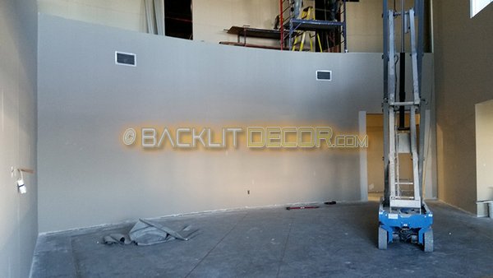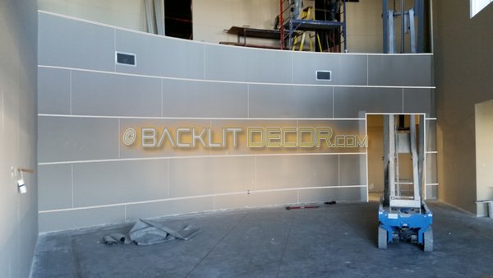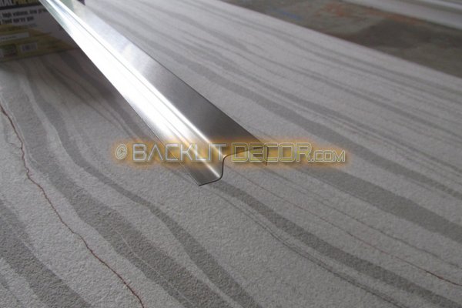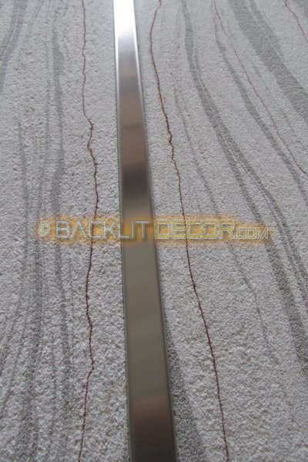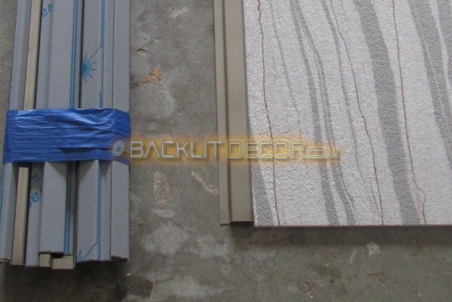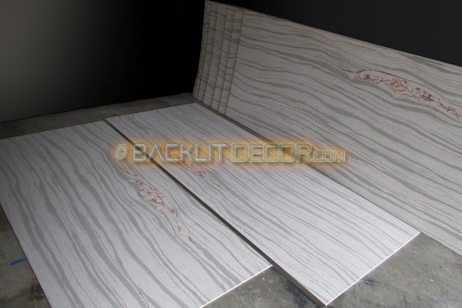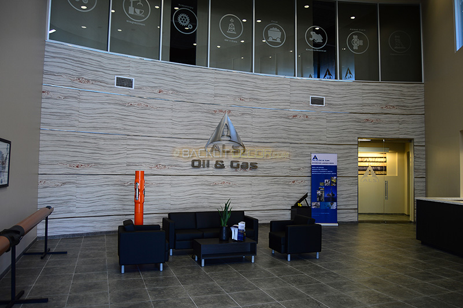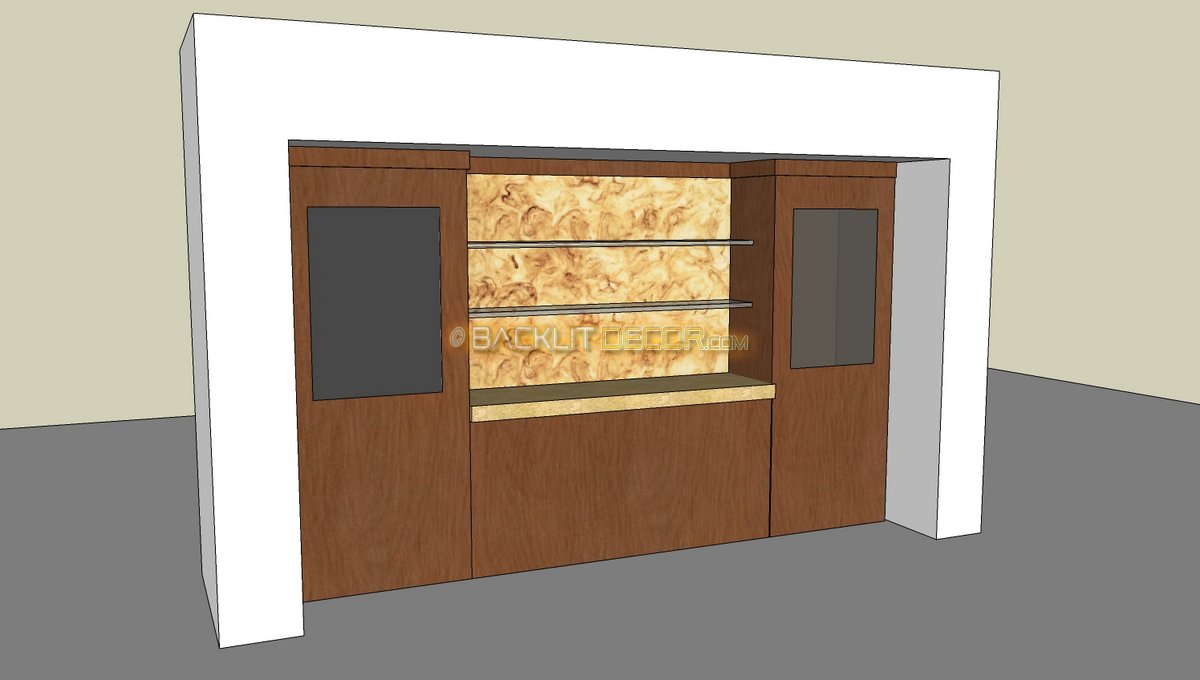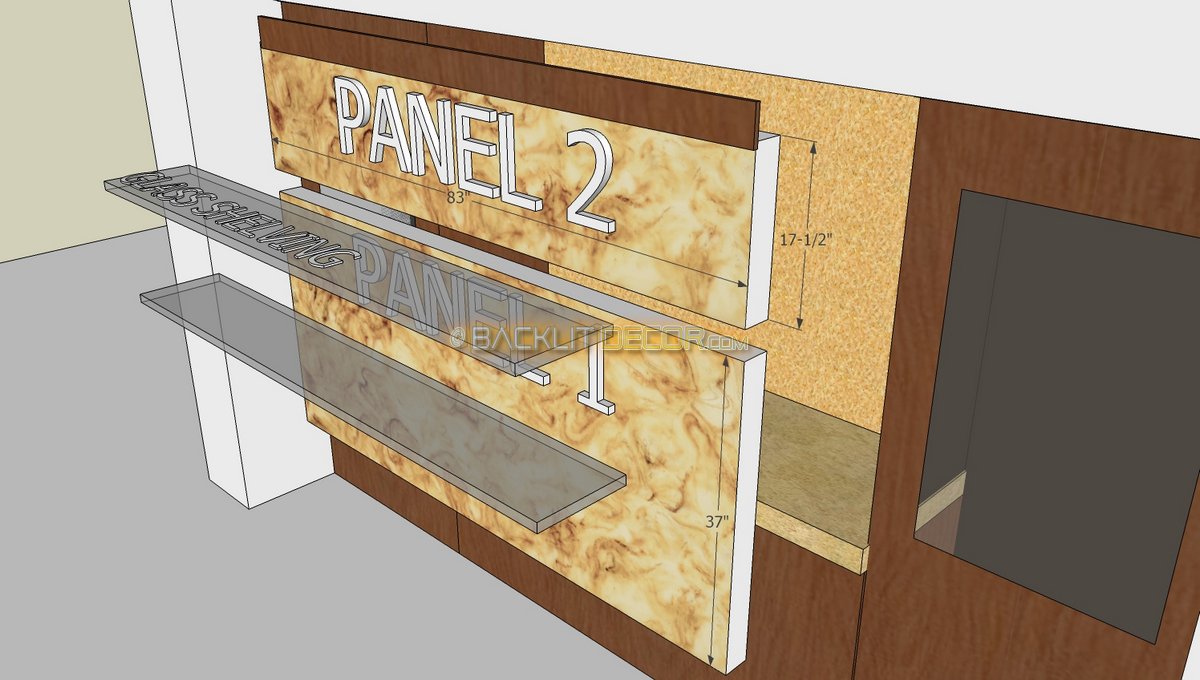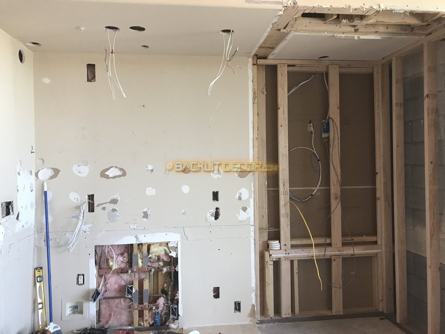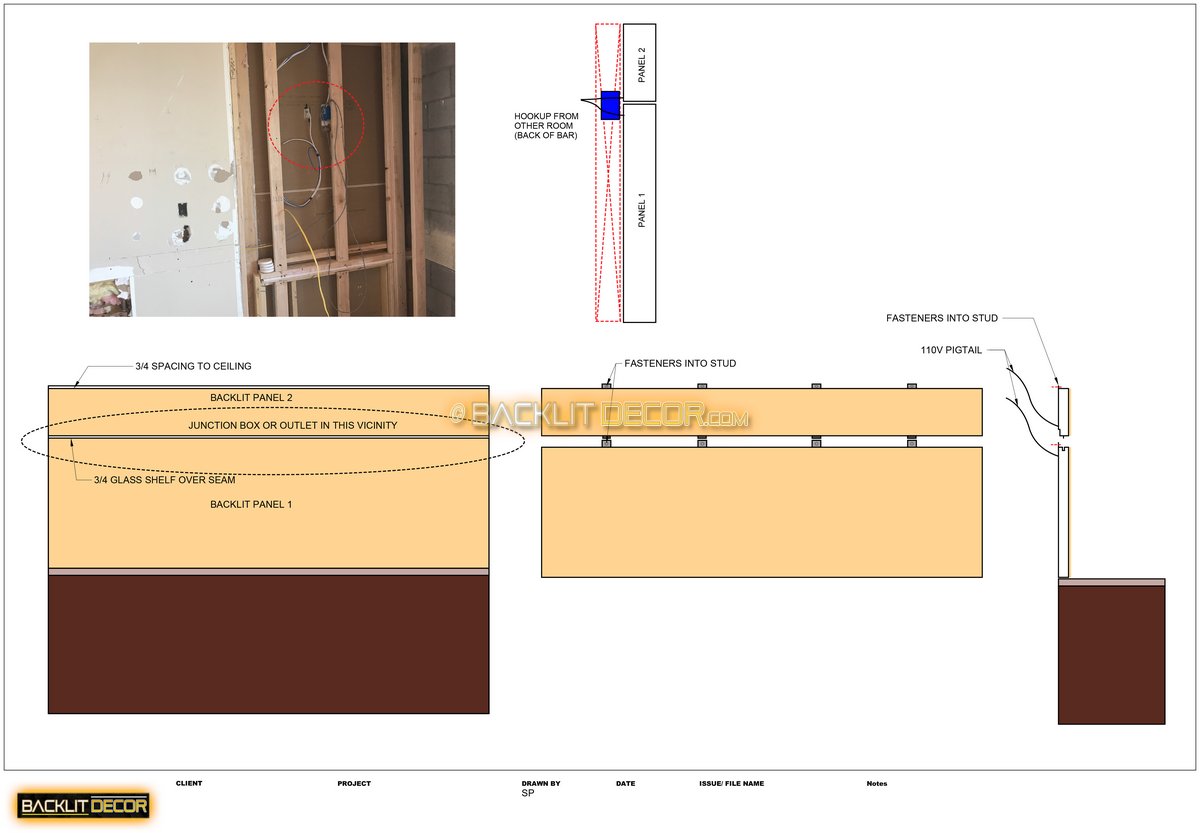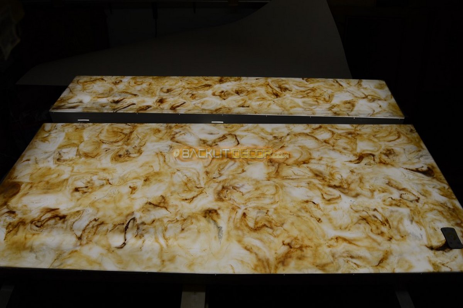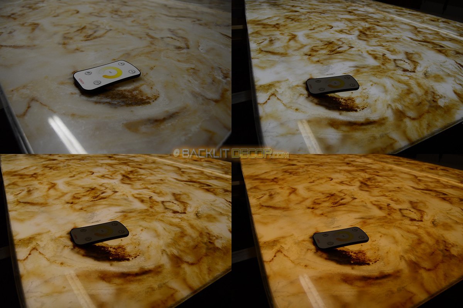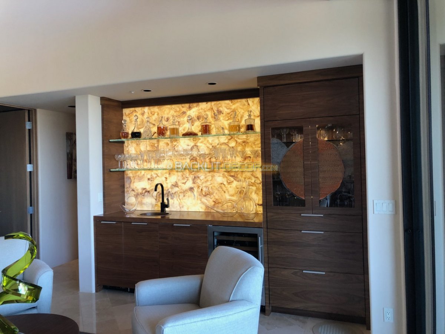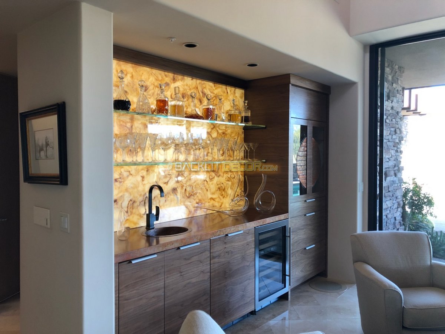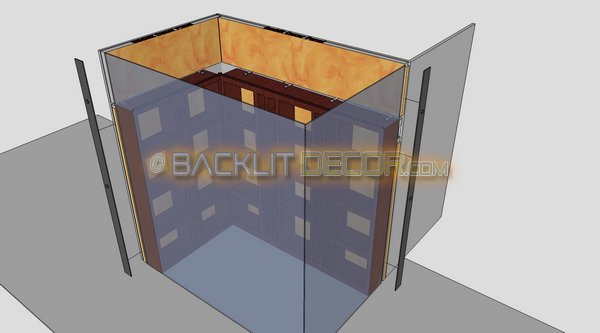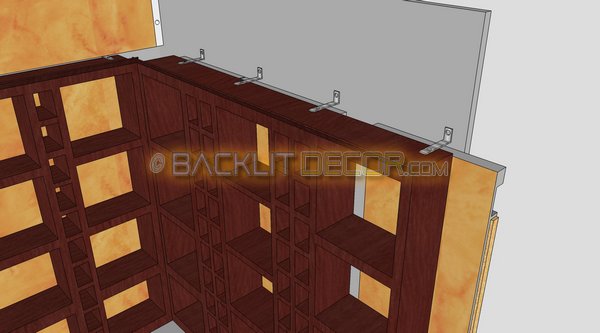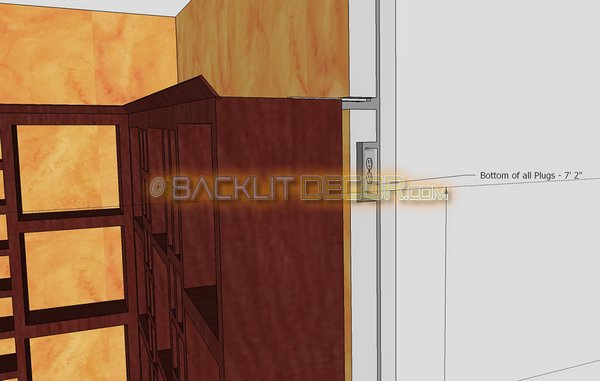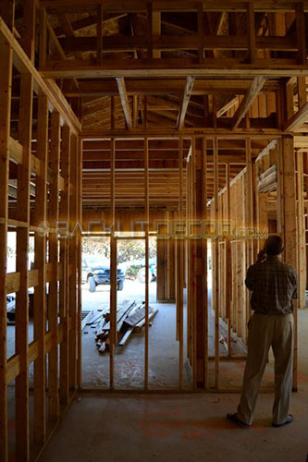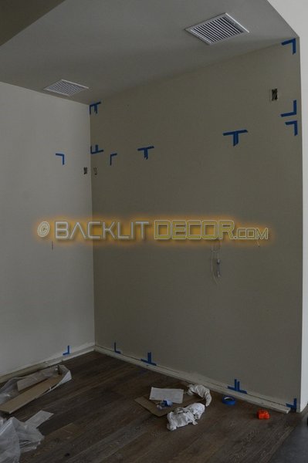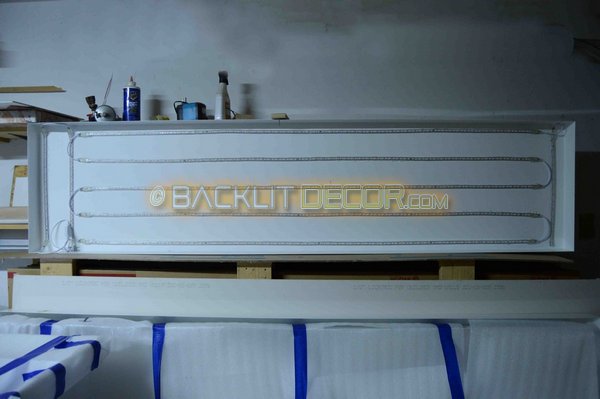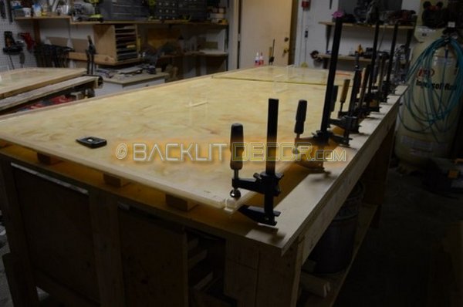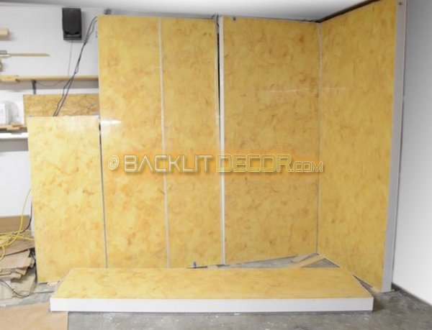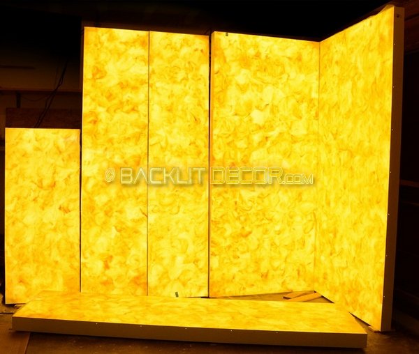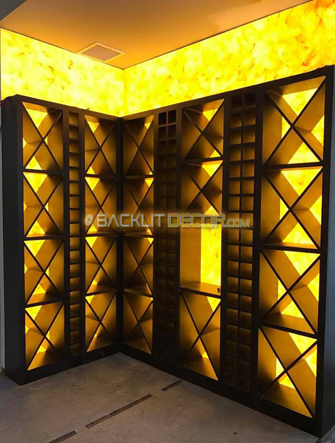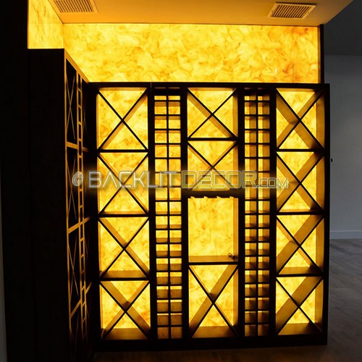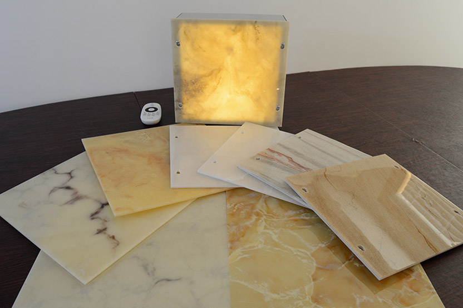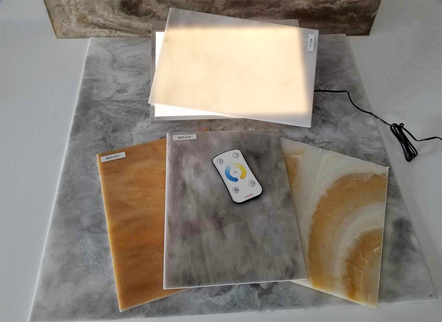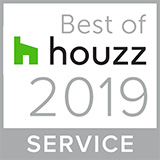Assisting Owners, Architects, Designers, Builders
So what can we do for you?
Design
You have worked with our product in the past? If so, you are already off to a good start! If not then you likely will have a handful of issues like:
What product can I use to achieve the result desired by my client?
Can I combine certain products?
How can I control the looks/ appearance?
What technical problems are there to achieve the design?
What do I need to consider for installation?
Is my design prone to run into snags because of technical/ design issues?
Are shape/ size technically possible?
What's the cost compared to other products?
How can I convince the client that my design is producing the proper result?
What kind of maintenance issues are important for my client?
There are many other issues as well, of course all depending on the complexity of a project.
The answer to all these questions: The earlier you involve us the easier your job will be and the smoother the installation will proceed.
We have not seen one project yet where there were no issues between Owner, Architect, Designer, Trades.
On the other hand we certainly have seen a number of times where designers (architectural or other) got themselves in a pickle by "imagining" certain results or effects that according to our experience will not or cannot happen.
Check Lighting gone wrong to see some telling examples.
Fabrication
When we are working on your project, it has the highest priority, period! Following specifications precisely, paying attention to detail, not cutting corners and working with high quality materials as well as the proper state-of-the-art tools are as important as finishing on time. We understand that issues between Owner, Architect, Designer and Trades sometimes can lead to the necessity to make adaptations quickly. We will always do our best to accommodate all involved.
Installation
Have to say it, but this is a detail that is often overlooked by design professionals. Design is important, absolutely but what if the installation is so cumbersome that it will throw the project out of budget? Or like in many cases where the designer did not consider future maintenance issues, the owner then eventually had to "break into" the project in order to get things fixed the expensive way. We can give you tips in the early stages to avoid these snags.
Shipments will always contain absolutely everything to complete the project successfully. If that requires some special tools - as it has happened in the past - we will add them as well. Installers should not have to go out and find certain items like hardware, fasteners, etc. to be able to complete the job. This obviously is extremely important for projects in distant countries where some of these items may not even be available. All project parts will be shipped in fully protective crates.
Typically the assembled or pre-assembled project parts can be installed very easily and right out-of-the-box following the supplied Installation Instructions.
Communication
We believe that good communication between all parties involved in our projects is crucially important. We certainly will do our part! It is equally important that the client is informed about the project status at any given time he or she chooses to find out. That is why at the time of order we will supply login credentials to the client which will provide access to respective project reports. These reports are available 24/7 and updated every other day. They may contain images and video (for large projects).
Compensation
A majority of our projects are commercial where budgeting is "built in" on the Architect side. We also do high end residential for which we can offer different compensation models to Interior Designers. We can bill the client directly. That would require the designer to provide mark-up info (if so desired), so we can build it into the invoice. Collection would then be on us and mark-up would be forwarded to the designer. Alternatively we can bill the interior designer directly.
Architects. We gladly help with spec details, budget numbers and design/ maintenance issues
Interior Designers. As our product is very unique, eye-catching and suitable for all kinds of spaces in high end residences, it opens a number of ways to increase revenues significantly. Designers even have the opportunity to branch out into the commercial arena (restaurants, hotels, resorts) which can be very lucrative as well. We can tell you how.
Builders/ Remodelers. Working in the high end market? Unique, eye-catching "different" decor is increasingly in demand with the affluent. Show our galleries to your client and make an additional sale. Your client will be grateful! We've seen it many times.
