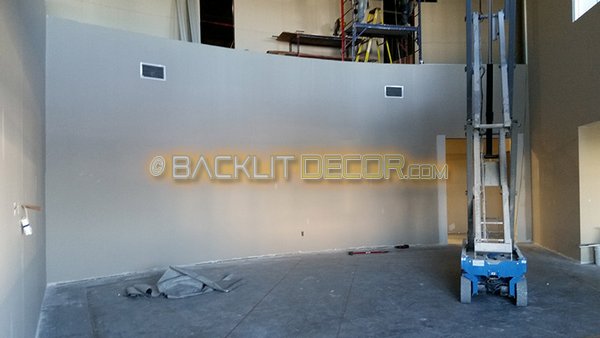Chore: Design and create flexible panels to be applied to a curved wall
Being unable to find any real stone material other than small mosaic type veneer, that could be applied to this radius wall, our flexible real stone panels were the only solution.
Per our design suggestion the panels were to be horizontally separated by stainless steel profiles.
The project was about to be finished, drywall applied and installation had to be speedy with a grand opening deadline in mind.
Analysis / Design |
|
Contractor submitted a number of site images and details what to consider for installation, like in this case a curved glass wall on top.Aside from general dimensions we requested location and dimensions of the studs behind the drywall. All material had to be designed, pre-drilled and pre-cut in order to make installation a breeze. |
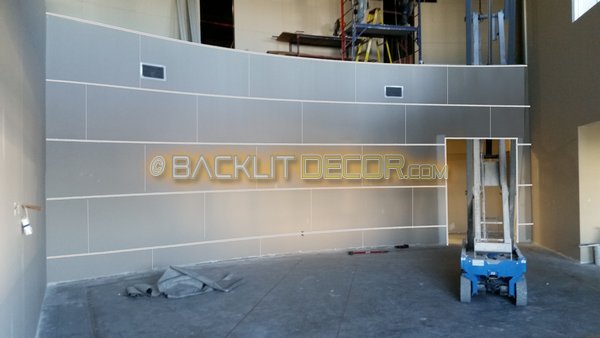 |
Layout |
Panel and stainless profile location and cuts were transposed onto the image and parts dimensioned to match the layout. All parts were numbered to match this layout which was showing the numbers as well (in detailed installation instructions) |
Profiles |
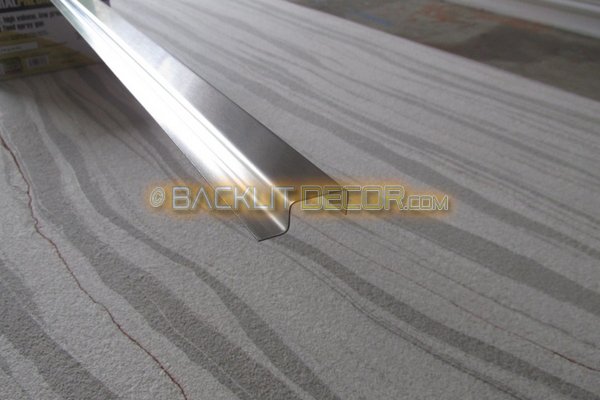 |
Profile shape was designed and fabricated by our metal shop. |
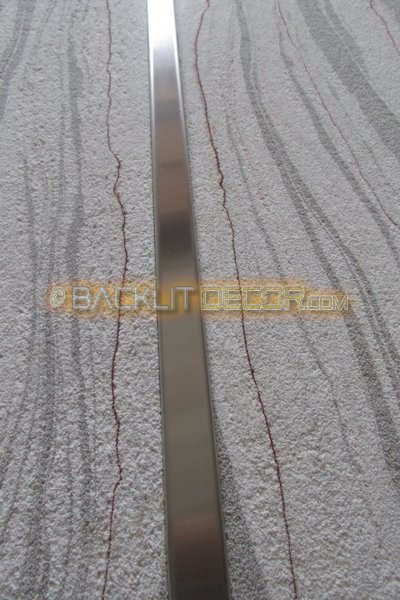 |
Design Closeup |
As a test and for client approval panels and profiles were laid out together. |
Install Schematic |
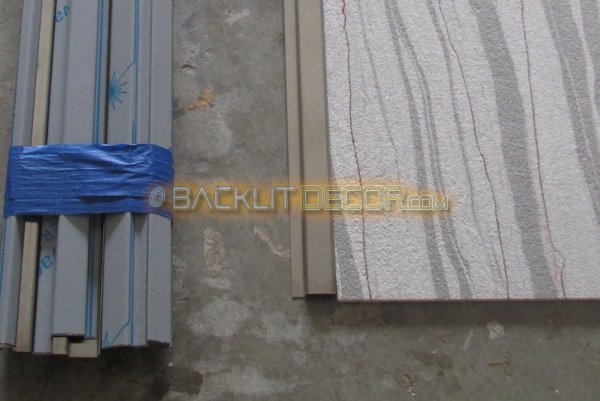 |
This install schematic was part of the instruction for installers. In this image stone panel on right will be up and stainless steel lip facing down. |
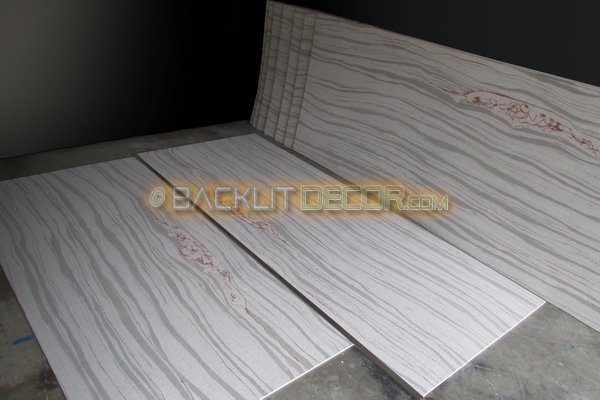 |
Quality Control |
Layout and live test of all parts for match consistency. This is only one of several images sent to the client before shipping. |
Finished Wall |
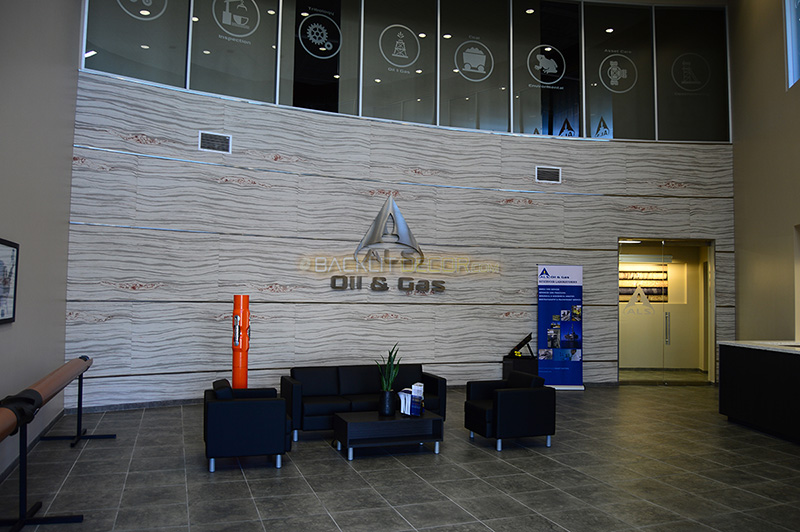 |
This wall cladding was installed by 2 men in less than 5 hours. Minor cuts were required for AC vents. All fasteners as well as diamond blades for grinder were supplied as well.
|


